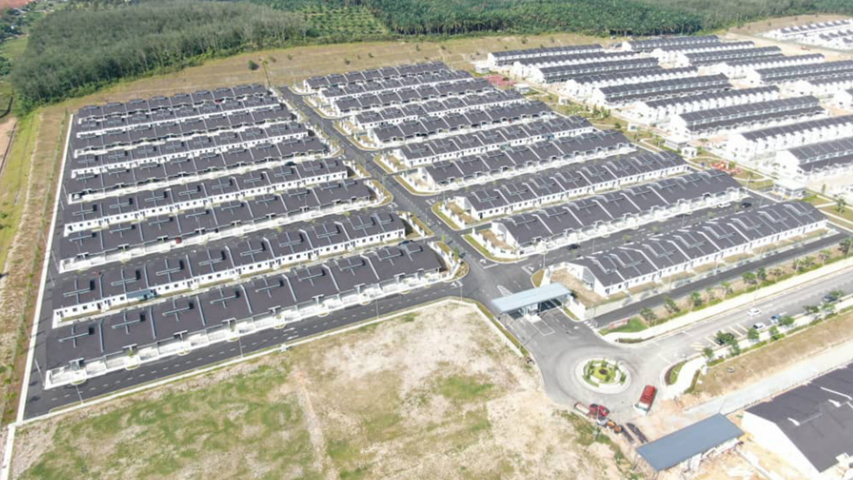Client:
OSK CONSTRUCTION SDN BHD
Project Details:
Proposed Development Project To Build 312 Units (Phase 3A) Building
Residence Consisting Of:
261 Units 1 Story Terrace House Type A Intermediate (20×70)
18 Units 1 Floor Terrace House Type A1 End Lot (20×70)
18 Units 1 Floor Terrace House Type A2 Corner Lot (20×70)
13 Units 1 Floor Terrace House Type B Intermediate (20×75)
1 Unit Terrace House 1 Floor Type B1 End Lot (20×75)
1 Unit Terrace House 1 Floor Type B2 Corner (20×75)
3 Electrical Substitution Units
Above PT20471-PT20812, PT20819 & PT20821,Mukim Rantau, Daerah Seremban, Negeri Sembilan Darul Khusus Untuk Tetuan Aspect Synergy Sdn Bhd.






