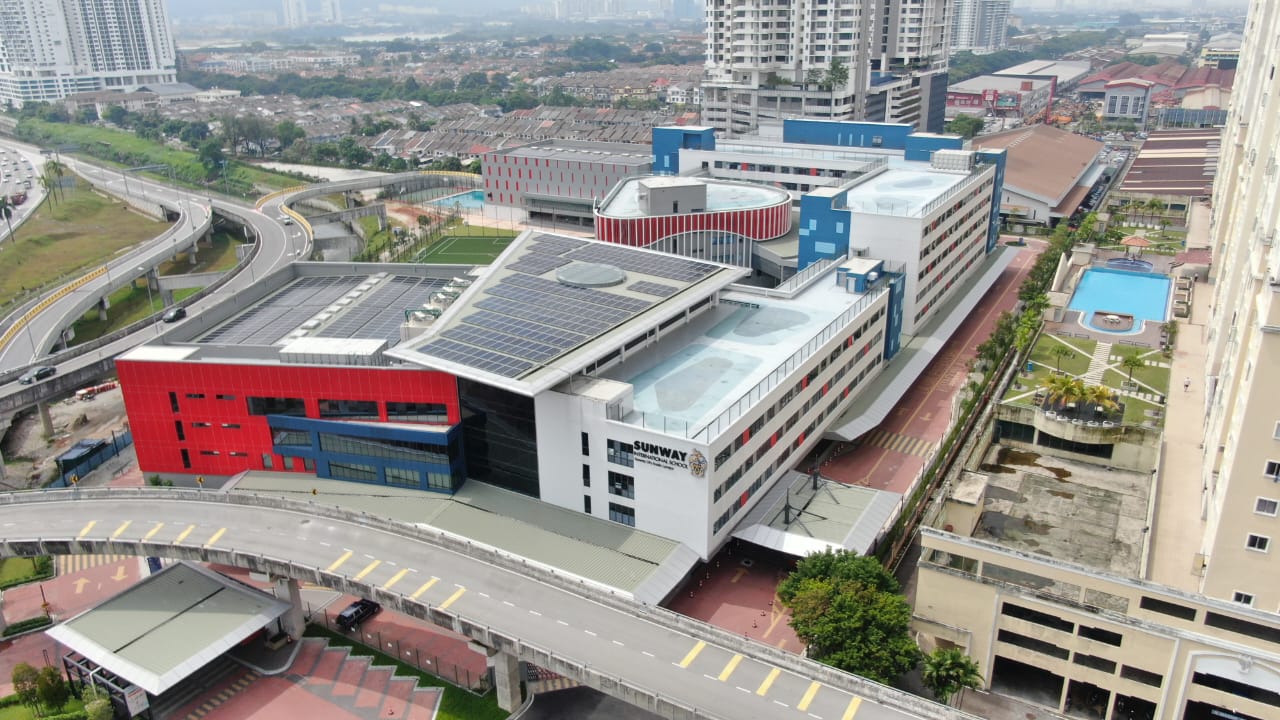Client:
SUNWAY CONSTRUCTION SDN BHD
Project Details:
Proposed Development Of Sunway International School (Sunway International School)
- Block A – 1 Block Administrative Building 4 Floors. Sports Center And Canteen (Elementary School)
- Block B – 1 Block Primary School Building 4 Floors
- Block C – 1 Block Library Building 4 Floors
- Block D – 1 Block Secondary School Building 6 Floors
- Block E – 1 Block 3 Story Multipurpose Hall Building With Its Facilities.
- Block F – 1 Block Of 9 Floor Dormitory
- 1 Partial Basement Floor (Parking And Service Place)
- A Controller’s Housing With A Fire Command Control Room
- Ingress Egress Ramps Extension From Existing Kesas Ramps To South Quay
- External Works And Other Associated Works
On PT Lot 896, 897, 17, 18, 20, 21, 22, 23, 24, 25, 26, 27, 28, 29, 30, 31 And Part Of Road Savings






